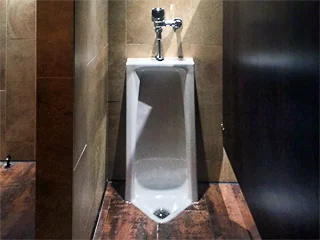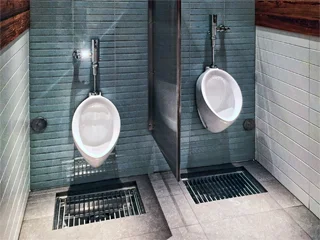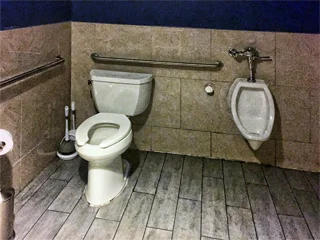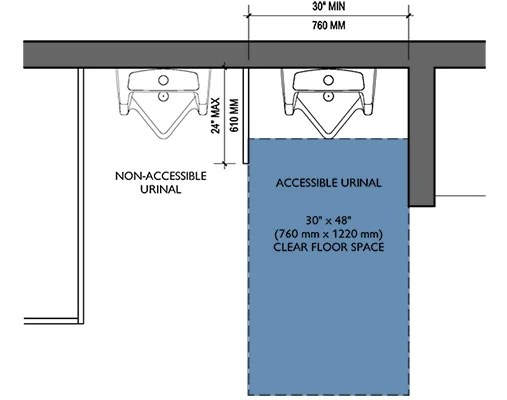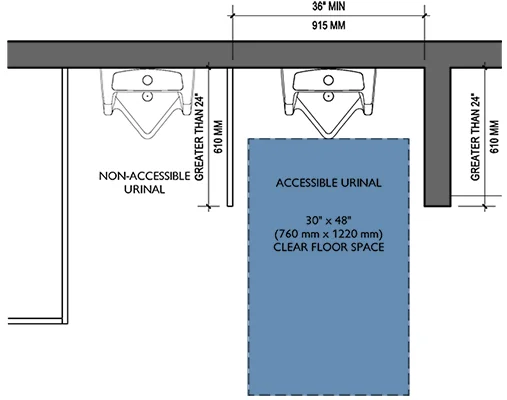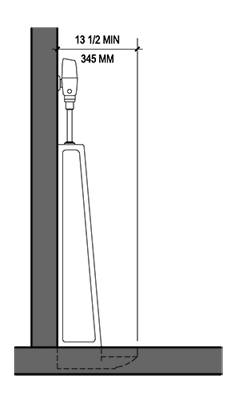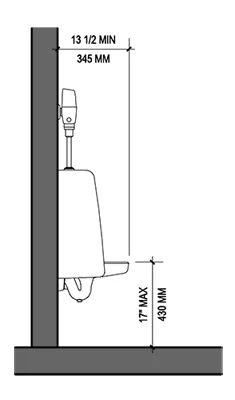Urinals are not required in toilet rooms. The Building Code allows you to substitute a urinal for a toilet. If you have more than one urinal, then the second one is required to be accessible. You are not required to make a urinal accessible if there is only one provided.
URINALS
These are the standard accessible urinals that you generally see in restrooms
Figure A - Stall Type
Figure B - Wall Hung Type
Figure C
Urinal is not required to be accessible if there is only one provided.
Clear Floor Space
The accessible urinal is required to have a 30" x 48" (760 mm x 1220 mm) clear floor or ground space positioned for forward approach. Refer to Figure A.
Where urinals are placed in a alcove deeper than 24" (610 mm), then the alcove must be 36" min (915 mm) wide. Refer to Figure B.
Figure A - Clear Floor Space
Figure B - Urinal in Alcove
Height and Depth
Urinals must be the stall type or the wall hung type with the rim 17" max (430 mm) above the finish floor or ground.
Urinals shall be 13 1/2" (345 mm) deep minimum measured from the outer face of the urinal rim to the back of the fixture. Refer to Figures C & D.
The accessibility code recommends using stall type urinals as they provide greater accessibility for a broader range of persons, including people of short stature.
Figure C - Stall Type Urinal Depth
Figure D - Wall Hung Urinal Height & Depth
Flush Controls
Flush controls must be hand operated or automatic.
Hand operated flush controls must be within one of the reach ranges, between 15" min (380 mm) & 48" max (1220 mm).

