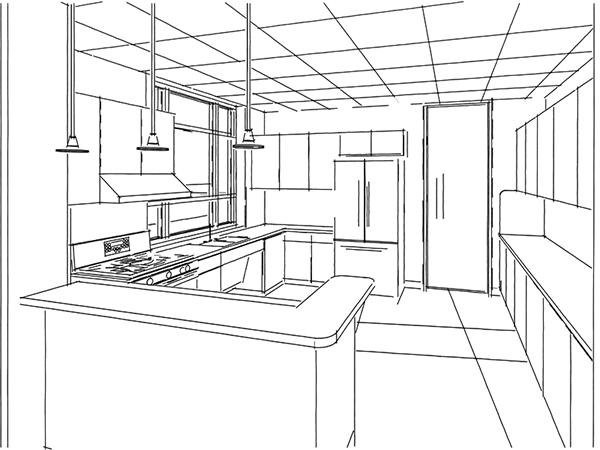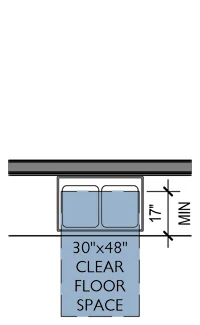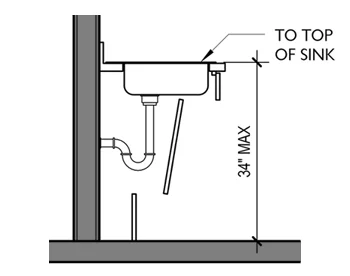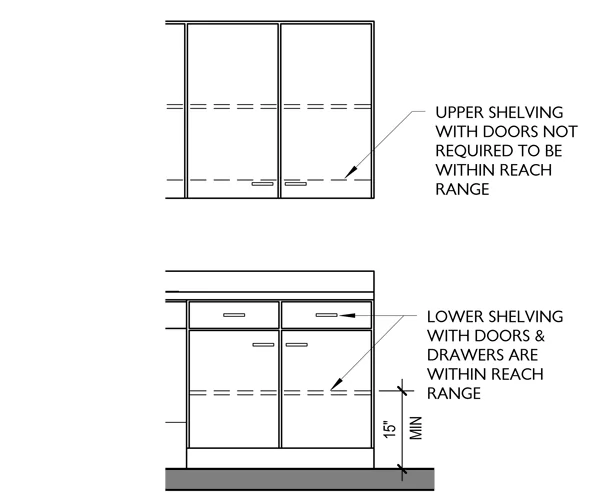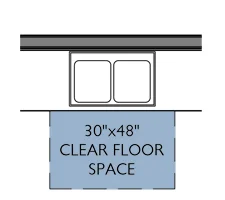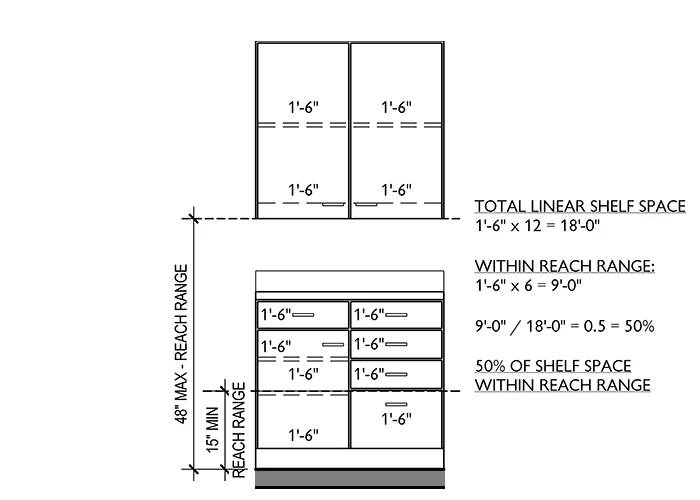Ever wonder what the difference is between a break room and a kitchen? There have been 3 technical memorandums issued from TDLR trying to resolve this question. The first, TM 2012-09 Employee Break Rooms, explains the difference between a break room and a kitchen. Memos, TM 2013-22 and 2013-23, provide clarifications to the storage requirements for each.
According to TDLR, the difference between a break room and a kitchen can be determined by answering one simple question: does the space contain cooking facilities that are built-in or fixed? Cooking facilities, defined as cooktops, ranges, ovens, convection ovens or microwaves, are considered built-in or fixed if they are attached to a cabinet, shelf or wall; connected to plumbing or gas; or hardwired to electricity.
Why is it important to differentiate? Each type of room has its own requirements with regards to approach to the sink and storage. Establishing whether a room is a break room or kitchen will help you determine whether a parallel approach to a sink is permitted and what type and how much storage space must be compliant. There are some other differences, as well, which we will outline and discuss below.
BREAK ROOM
No fixed or built-in cooking facilities
Sink
A break room is required to have a forward approach to a sink. Refer to Figure G. (606.2 Clear Floor Space)
Clear floor space and knee and toe clearance under the sink is required. Refer to Figure H. (606.2 Clear Floor Space)
Sinks must be installed with the front of the higher of the rim or counter surface 34" max above the finish floor or ground. Refer to Figure J. (606.3 Height)
Figure G - Break Room Sink Forward Approach
Figure H - Break Room Sink Knee & Toe Clearance
Figure J - Sink Height
Storage Elements
For storage elements, at least one of each type must be within the standard reach ranges. (225.2 Storage)
Type refers to the design of the element (i.e. closets, cabinets, shelves , clothes rods, hooks and drawers) as well as the intended use (i.e. coat closets and supply closets). (Advisory 225.2 Storage and Technical Memorandum 2013-23)
In order to comply with TAS 225.2, base and wall cabinets shall be considered the same type if designed the same (i.e. both have doors), used for the same purpose and located in the same room. Refer to Figure K . (Technical Memorandum 2013-23)
Figure K - Break Room Storage One of Each Type
Appliances
Appliances are not required to comply.
Microwaves are permitted to be placed on an open shelf out of reach range, but there must be another open shelf within reach range that could be used for the same purpose.
KITCHEN
Fixed or built-in cooking facilities
Sink
A kitchen is permitted to have a parallel approach to a sink, unless a cook top or range is provided. A parallel approach to a wet bar is always permitted. Refer to Figure L.
Figure L - Kitchen Parallel Approach
Storage Elements
For the storage elements, at least 50% of shelf spaces shall comply with reach ranges. This can be derived by calculating the linear distance of all shelf spaces and drawers and dividing that total in half. Refer to Figure M.
Figure M - 50% Shelf Space in Reach Range
Appliances
Appliances must comply with the requirements of 804.6 Appliances.
Clear floor space must be provided at each kitchen appliance. (804.6.1 Clear Floor or Ground Space)
All appliance controls must comply with operable parts and be within reach ranges. (804.6.2 Operable Parts)
There are additional requirements for appliances, which will not be discussed here. For full details, refer to 804.6 Appliances.

