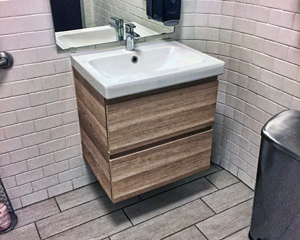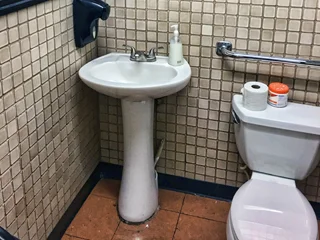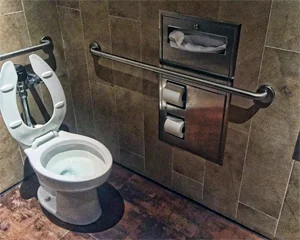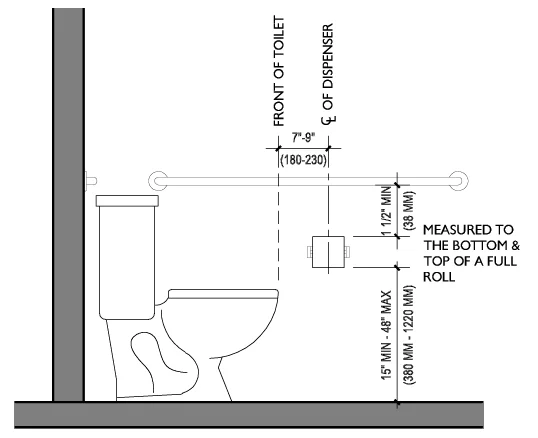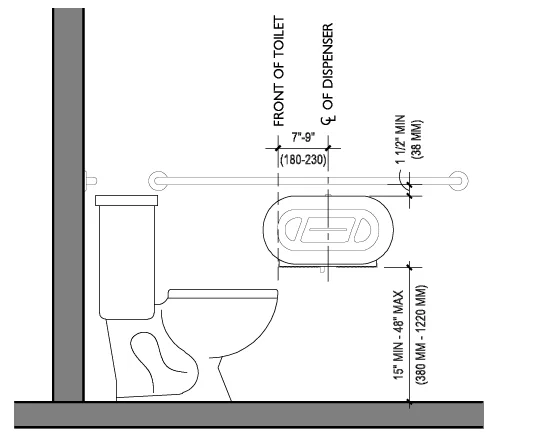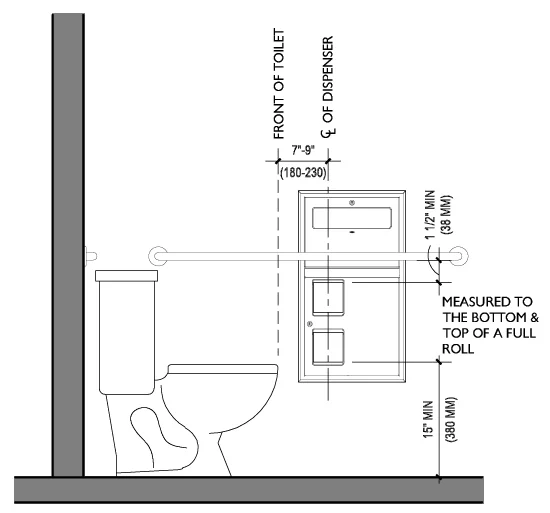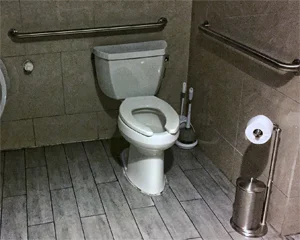During my obsessive behavior of photographing every toilet room I visit, I have accumulated enough images of toilet rooms to show the requirements of lavatories using real images. You should notice that every toilet room has at least one accessibility lavatory, which is required. Please refer to the Accessibility Standards for more information or contact us if you have any questions.
This lavatory is not installed 60" min from the wall adjacent to the water closet
This one does not provide the 30" wide clear floor space under the lavatory or the required knee and toe clearance
Here is a good example of the required clearances provided underneath the lavatory
Pedestal style lavs are best for residential homes since they do not provide the required clearances
The height of the lavatory must 34" max above the finish floor measured to the top of the bowl...
or to the top of the counter if the bowl is recessed
Exposed pipes must be insulated to protect against contact
A shroud may be used to conceal the pipes in lieu of insulating them
Use manual faucets that can be operated with an elbow or closed fist, or an automatic faucet. A metering faucet must remain open for 10 seconds minimum.


