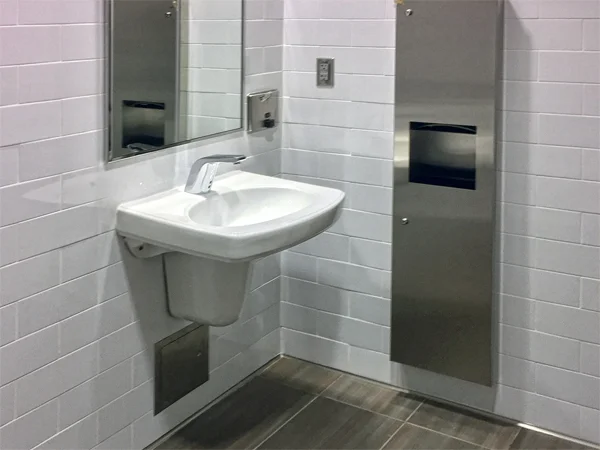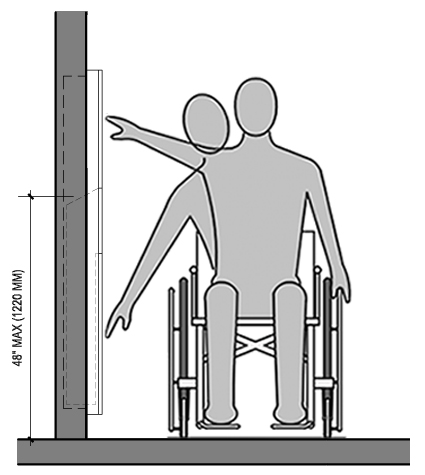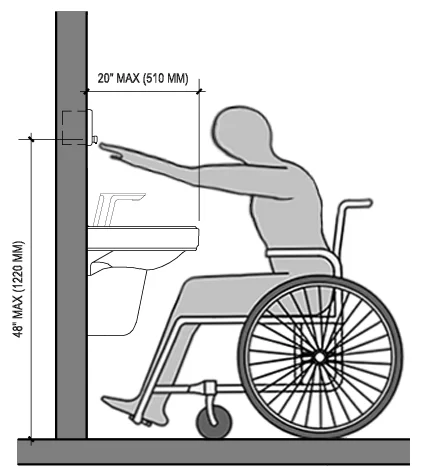I enjoy visiting toilet rooms and taking pictures of the accessible elements. It is practice for when I do inspections. This toilet room was done correctly and looks well designed. The lavatory has the shroud on it to hide the pipes. The knee & toe clearance is provided. It even has an access door for the water valve cutoffs. Also, the heights of the accessories are done correctly.
The soap and towel dispensers are located within the required reach ranges. The towel dispenser is a side approach without any obstructions to reach over, so it must be 48" max (1220 mm) to the towel outlet. The soap dispenser is located on the back wall and you must reach over the lavatory to reach it. However, the lavatory is only 16" deep, so the height to the outlet must be 48" (1220 mm) max.
The mirror above the lavatory is located within the 40" (1015 mm) max above the finish floor and 74" (1880 mm) min to the top. There is also a full height mirror in the room which only needs to be 74" (1880 mm) min to the top.
The power receptacles and light switches also must be within reach ranges. The power receptacle is within the 48" (1220 mm) maximum height. The light switch not shown is placed at the same height so that it lines up.
Side Reach Range at Paper Towel Dispenser Outlet
Forward Reach Range at Soap Dispenser



