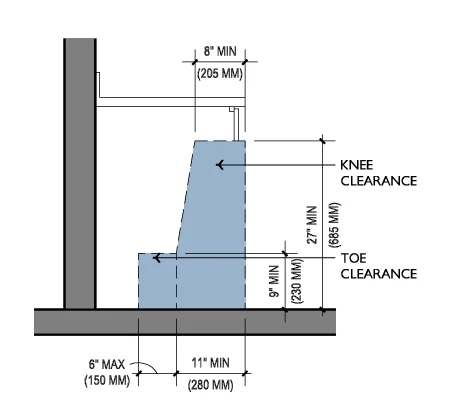While visiting a doctor's office recently I noticed that the work surface and sink in the exam room did not comply with the accessibility standards. This is because the exam room is considered an employee work area. Employee work areas are mostly exempt from the accessibility standards, except that they must be constructed so that individuals with disabilities can approach, enter and exit the employee work area. However, designing employee work areas to be more accessible at the outset will avoid more costly retrofits when current employees become temporarily or permanently disabled, or when new employees with disabilities are hired.
The work surface in exam rooms that usually contains brochures and a sink is exempt only if it is used by the doctors and not the patients. However, if during the examination the patient is asked to wash their hands or use the work surface, then it will be required to comply. If this exception is taken, then no patients are allowed to use the work surface or sink. The accessibility standards prohibit discrimination based on disability.
However, if the work surface is required to comply then, the height of the counter must be 28" (710 mm) minimum and 34" (865 mm) maximum above the finish floor. Clear floor space for forward approach must be provided along with knee and toe clearance under the work surface. If a sink is provided, then it must also contain clear floor space and knee and toe clearance for the sink. If multiple sinks are provided in a room, then at least 5% of the sinks must comply.
Forward Approach at Accessible Work Surfaces & Sinks
Knee and Toe Clearance at Accessible Work Surfaces & Sinks



